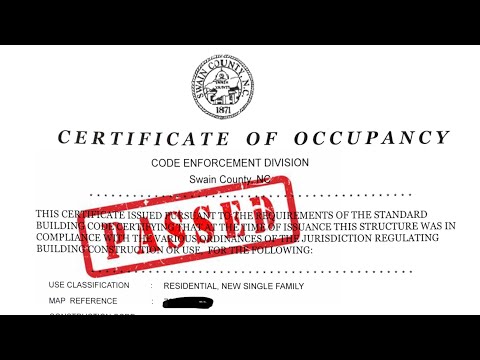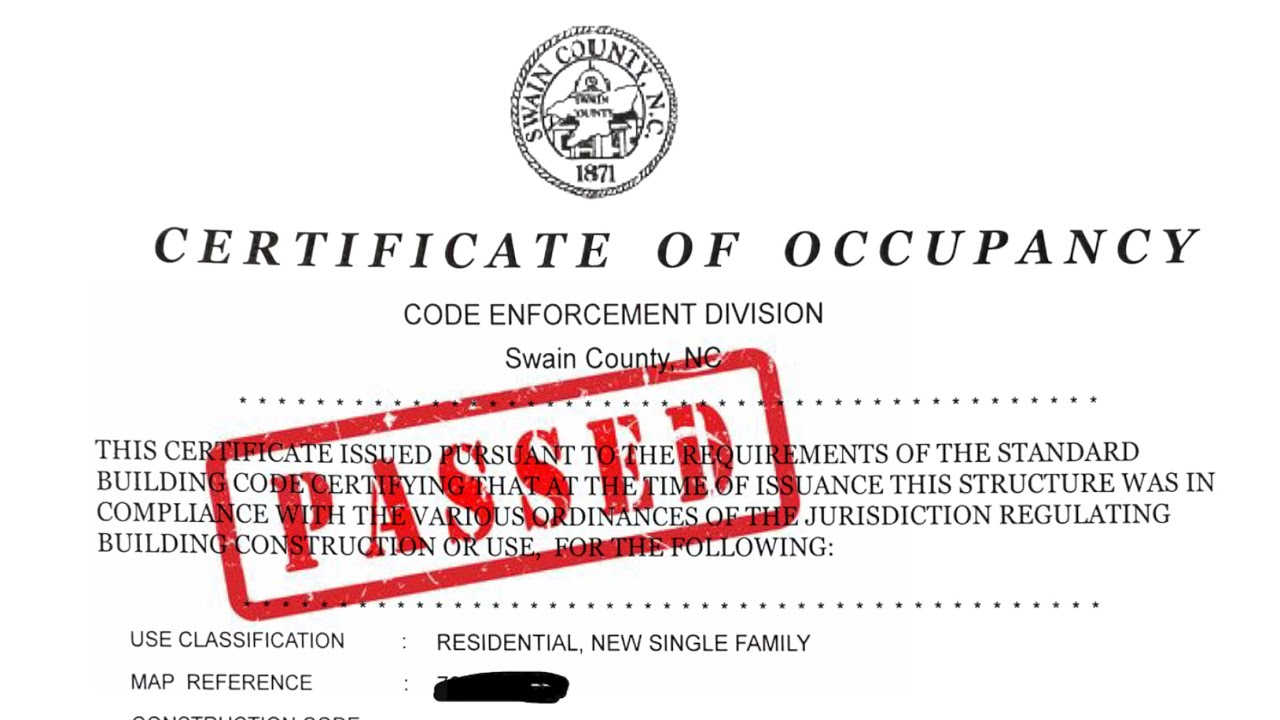A final building inspection is a crucial step in ensuring that a construction project meets all necessary standards and regulations. This comprehensive examination is conducted near the completion stage of a building’s construction process and focuses on assessing the overall safety, quality, and compliance of the structure. Inspectors, who are highly trained and knowledgeable professionals in the field, meticulously examine various aspects such as electrical systems, plumbing, structural integrity, fire safety measures, and accessibility features. By conducting a final building inspection, homeowners can have peace of mind knowing that their property is constructed according to codes and regulations, minimizing potential risks and ensuring the safety and well-being of occupants. Additionally, this inspection also serves as an opportunity for builders to identify any last-minute issues or deficiencies that may need to be addressed before handing over the property to the homeowner. Overall, a final building inspection acts as a decisive quality control measure that guarantees the completion of a structurally sound, compliant, and safe building. So, whether you are a homeowner, builder, or simply someone interested in the construction industry, understanding the significance of a final building inspection is essential for ensuring the successful completion of any construction project.

Requirements for Final Building Inspection
| Inspection Category | Description | Important Considerations |
|---|---|---|
| Structural Integrity | Ensuring the building’s foundation, load-bearing walls, and structural elements are sound and comply with safety standards. | Inspectors may check for proper drainage, seismic resistance, and adherence to local building codes. |
| Electrical Systems | Verifying the safety and compliance of electrical installations, including wiring, outlets, panels, and grounding. | Inspectors may examine the electrical service capacity, grounding infrastructure, and adherence to NEC regulations. |
| Plumbing and Mechanical Systems | Examining the functionality and compliance of plumbing and mechanical installations, such as pipes, fixtures, HVAC systems, and ventilation. | Inspectors may assess water pressure, drainage systems, gas line connections, and compliance with local plumbing codes. |
| Fire Safety | Ensuring the building has adequate fire prevention and suppression measures, including smoke detectors, fire extinguishers, and fire exits. | Inspectors may verify the presence of emergency lighting, sprinkler systems, and compliance with NFPA regulations. |
| Accessibility | Verifying that the building is accessible and meets the requirements of the Americans with Disabilities Act (ADA). | Inspectors may assess door width, ramp gradients, handrail heights, and the availability of accessible restrooms. |
| Energy Efficiency | Examining the building’s energy efficiency measures, such as insulation, lighting, HVAC systems, and renewable energy installations. | Inspectors may evaluate the building’s energy consumption, solar panel integration, and compliance with local energy codes. |
| Final Documentation | Reviewing all necessary permits, certificates, and documents, ensuring that the building has undergone all required inspections. | Inspectors may cross-reference architectural plans, engineering reports, and compliance with zoning regulations. |
“The Last Look: A Poignant Farewell”
What is Required for a Final Building Inspection?
When a construction project reaches its final stages, it is essential to conduct a thorough building inspection to ensure that all necessary requirements are met. This inspection serves as a crucial step in the completion process, ensuring compliance with safety regulations, building codes, and quality standards. Here are the key aspects and considerations involved in a final building inspection:
1. Preparation
Prior to the final building inspection, thorough preparation is necessary to ensure a smooth and efficient process. This involves gathering all relevant documentation, including architectural plans, permits, and certificates. The construction site should also be clean and accessible, allowing inspectors to assess the building’s various components without obstructions. Adequate lighting is vital, as it enables inspectors to examine every detail carefully.
2. Structural Integrity
The structural integrity of a building is of utmost importance during a final inspection. Inspectors thoroughly evaluate the foundation, walls, floors, and roof to ensure they are structurally sound and capable of withstanding anticipated loads. Any signs of cracks, leaks, or weakening must be addressed promptly to maintain the safety and longevity of the structure. Additionally, the building should comply with seismic and wind load requirements, especially in regions prone to earthquakes or extreme weather conditions.
3. Electrical Systems
Proper functioning of electrical systems is vital for the safety and functionality of a building. During the final inspection, inspectors carefully examine the electrical wiring, outlets, switches, and circuit breakers to ensure compliance with electrical codes and regulations. They verify that the electrical system is correctly installed, grounded, and adequately sized to handle the expected electrical load. Additionally, they may check for the presence of safety features like smoke detectors and emergency lighting.
4. Plumbing and Mechanical Systems
Plumbing and mechanical systems play a crucial role in maintaining a comfortable and functional building. Inspectors assess the plumbing system, including pipes, fixtures, and drainage, to ensure they are properly installed and function correctly. They also examine mechanical systems, such as heating, ventilation, and air conditioning (HVAC) systems, to ensure they meet efficiency standards and provide adequate indoor air quality. Proper functioning of these systems is necessary for occupant comfort and to prevent potential hazards, such as water leaks or gas leaks.
5. Fire Safety
Fire safety is a critical aspect of any building inspection. Inspectors assess the presence and functionality of fire safety measures, including fire alarms, sprinkler systems, fire extinguishers, and emergency exits. They verify that these systems are installed correctly, accessible, and regularly maintained to ensure their effectiveness in the event of a fire emergency. Additionally, inspectors may evaluate the materials used in the building’s construction to ensure they meet fire resistance standards.
Conclusion
A final building inspection is an essential step in the construction process, ensuring compliance with safety regulations, building codes, and quality standards. By thoroughly examining the structural integrity, electrical systems, plumbing and mechanical systems, and fire safety measures, inspectors can identify any issues that need to be addressed before the building is deemed safe for occupancy. It is crucial for builders and contractors to prioritize these inspections to ensure the safety and satisfaction of future occupants.

